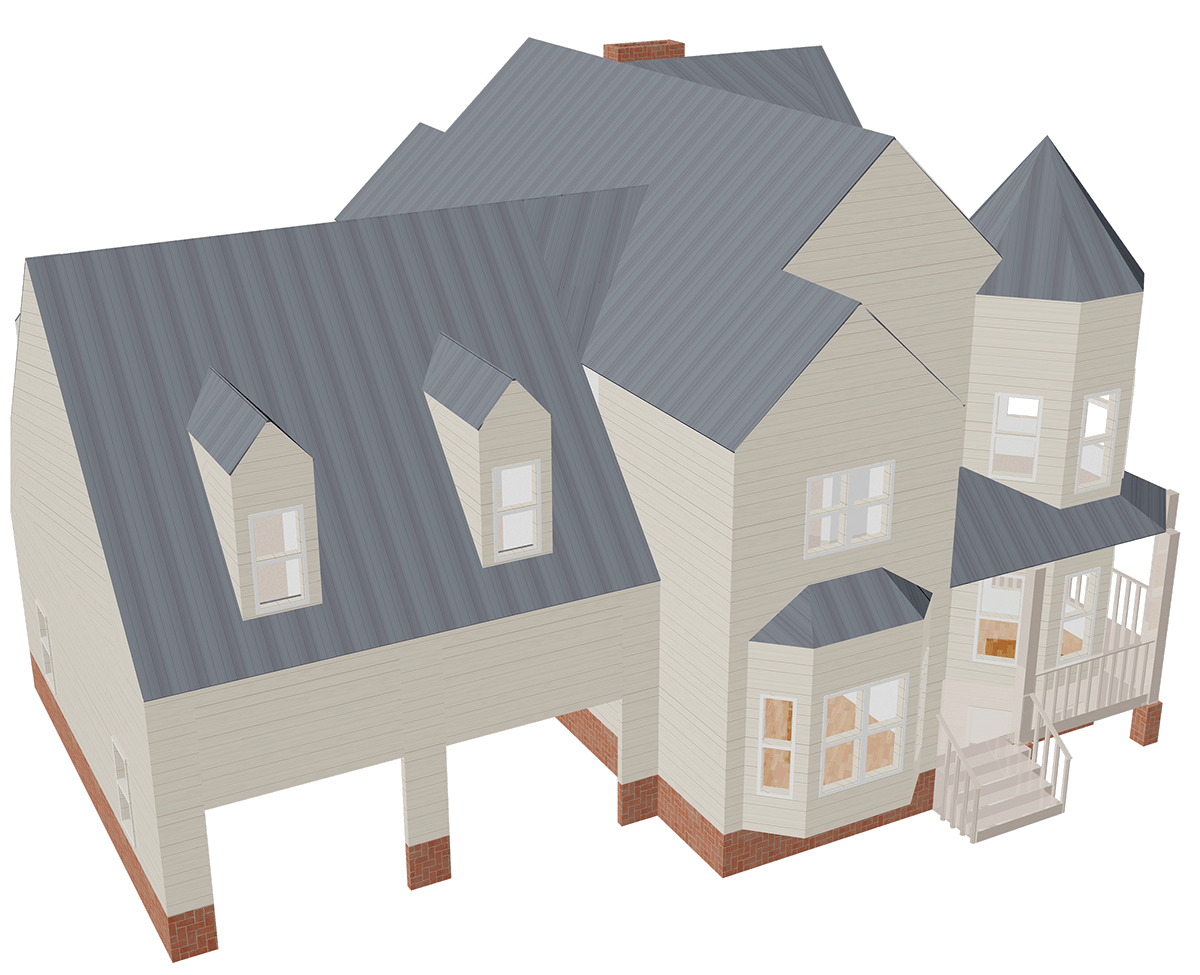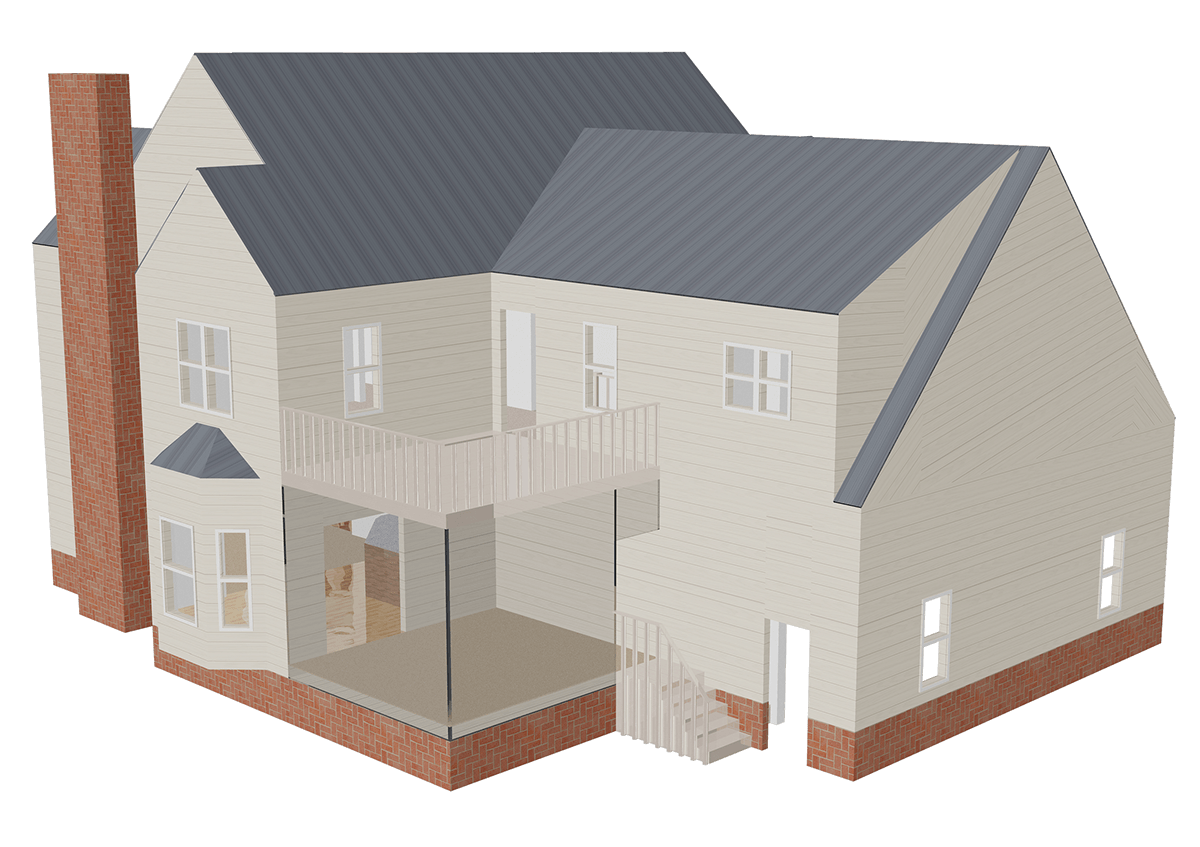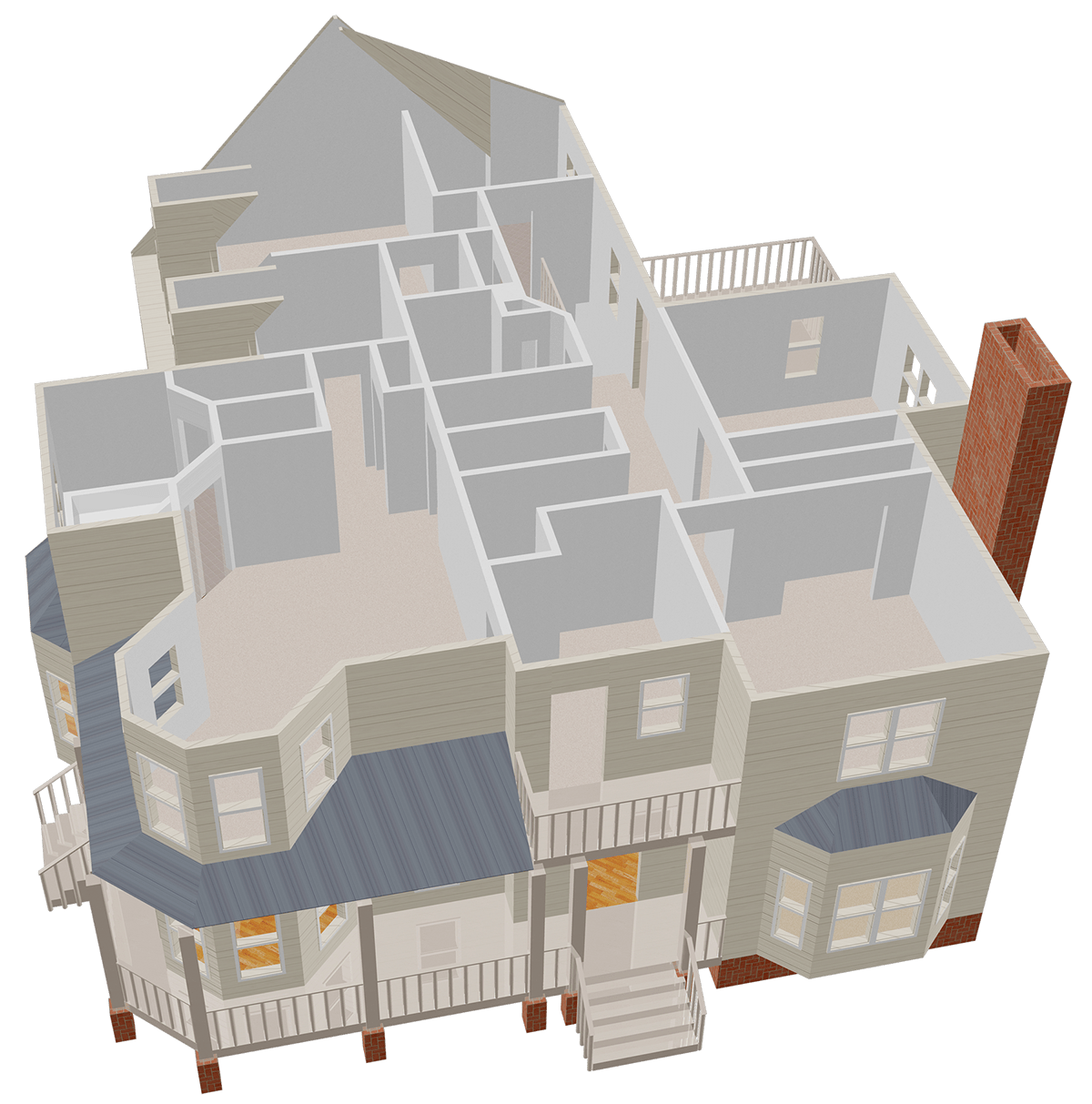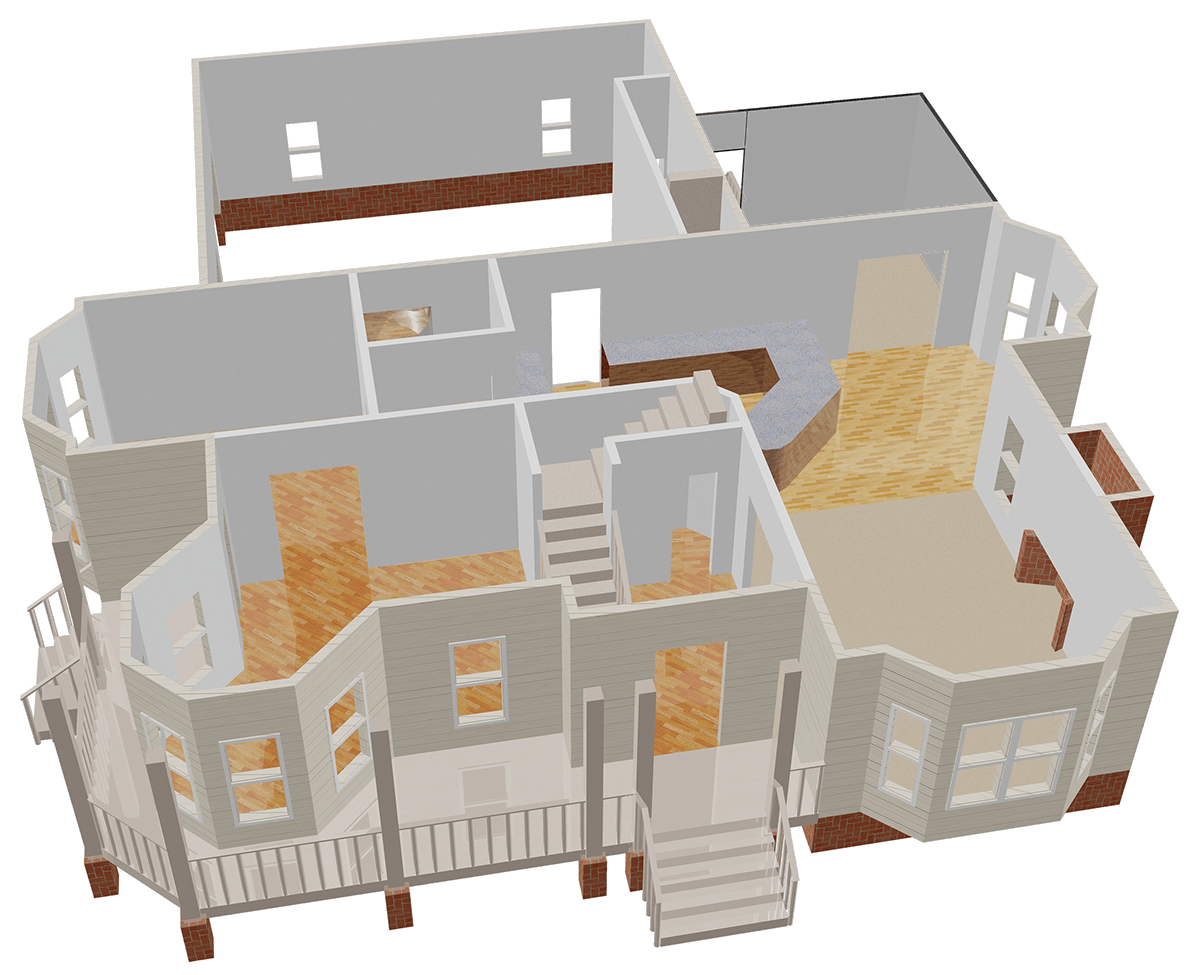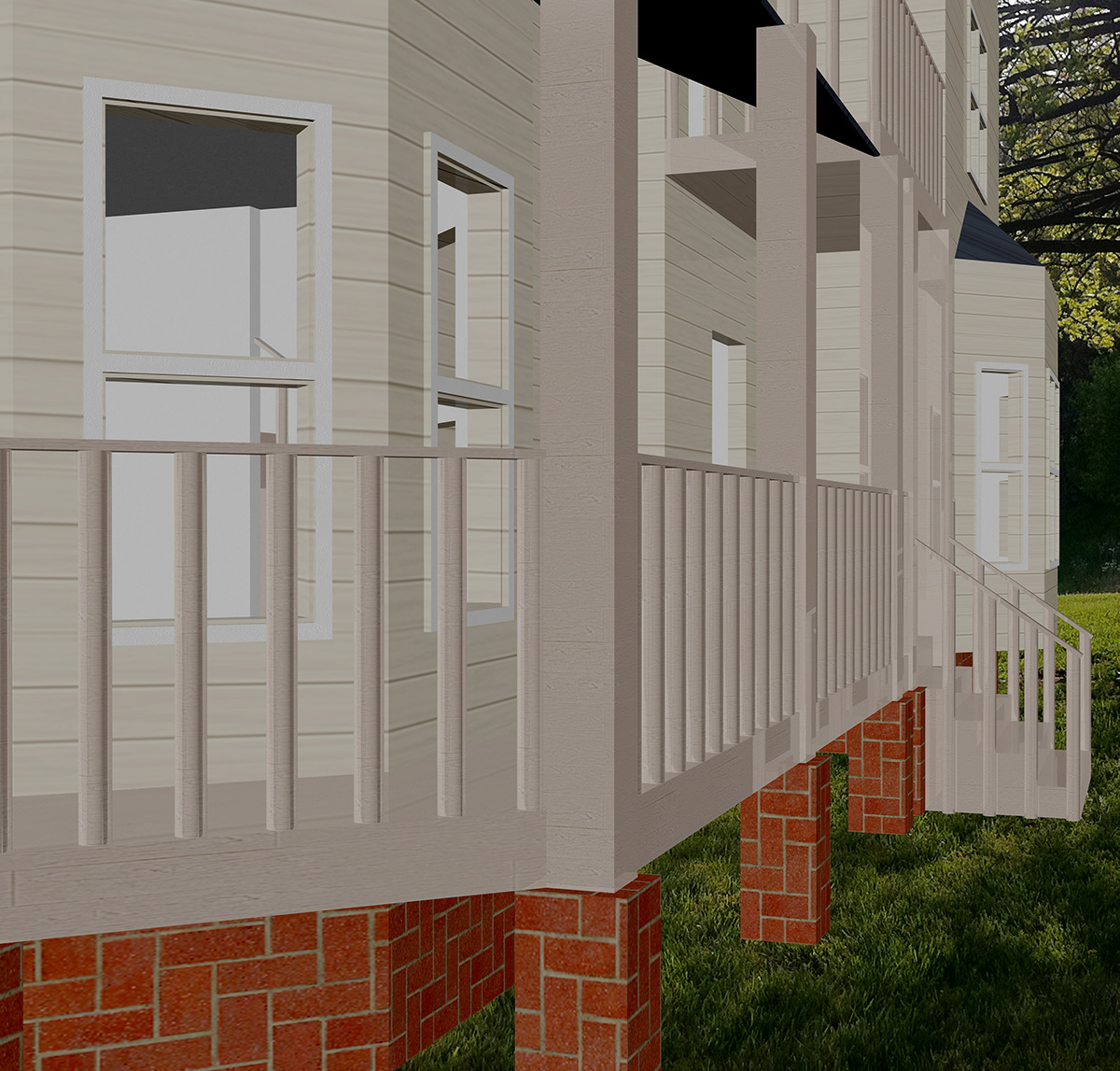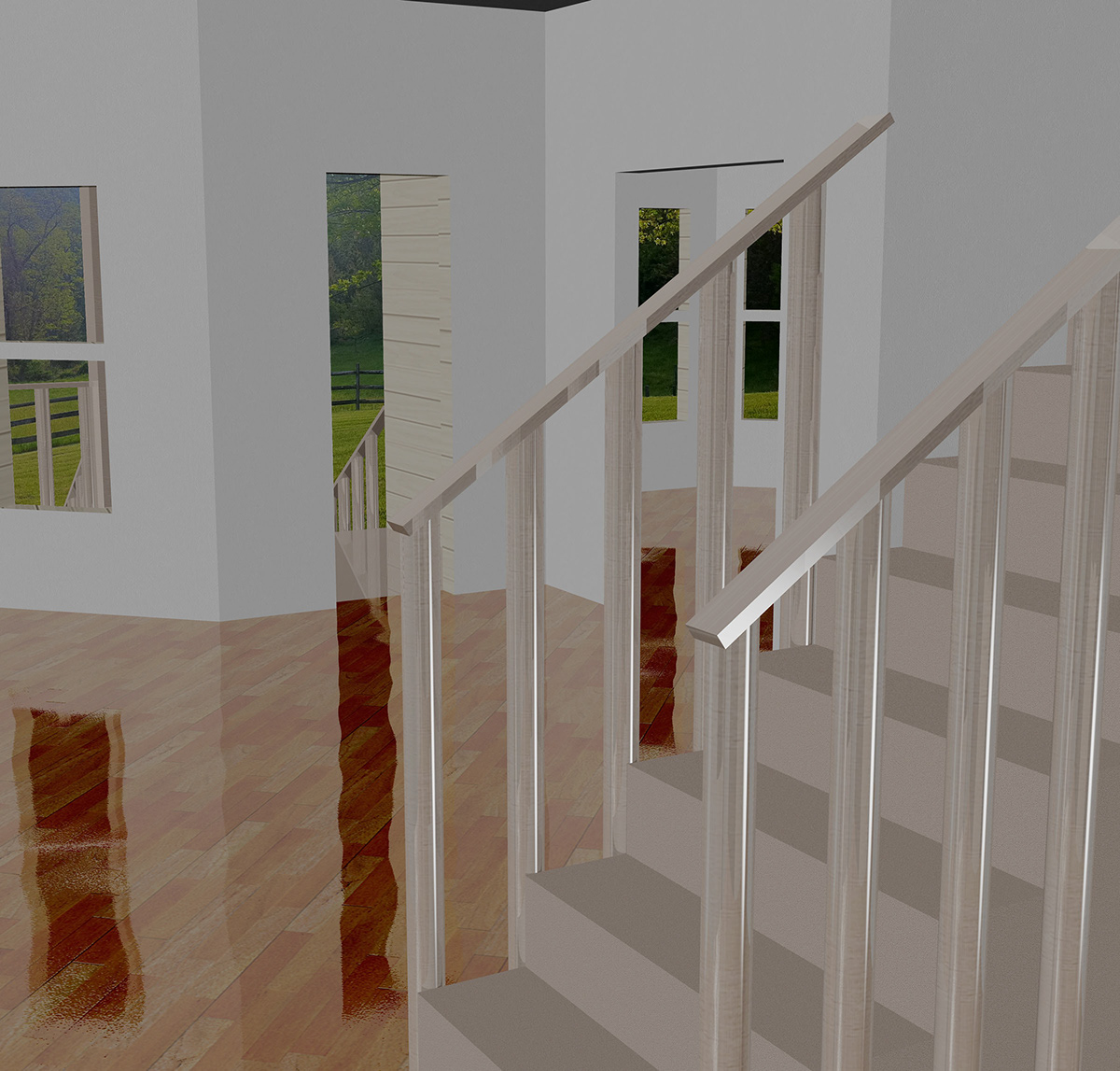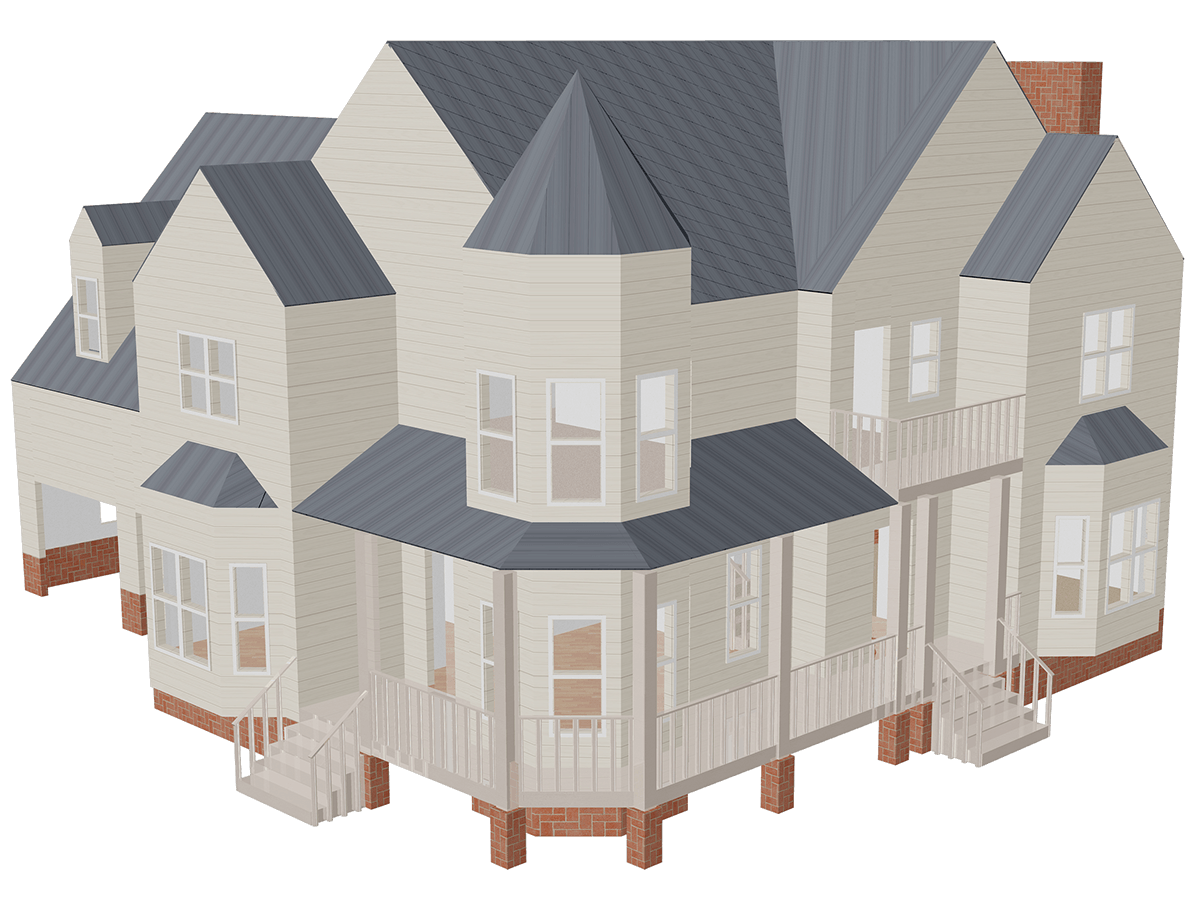
This is a drawing completed in AutoCAD of the house in which I grew up, originally designed by my father. Using the original blueprints prepared by Moffett and Company Drafting and Design in 1993, I built this model from the ground up. Starting with floor plans of each of the three levels, I built blocks for every component of the house – from the stairs and decks to the walls and roof. Using these blocks I pieced the house together, creating layers for each block component.
