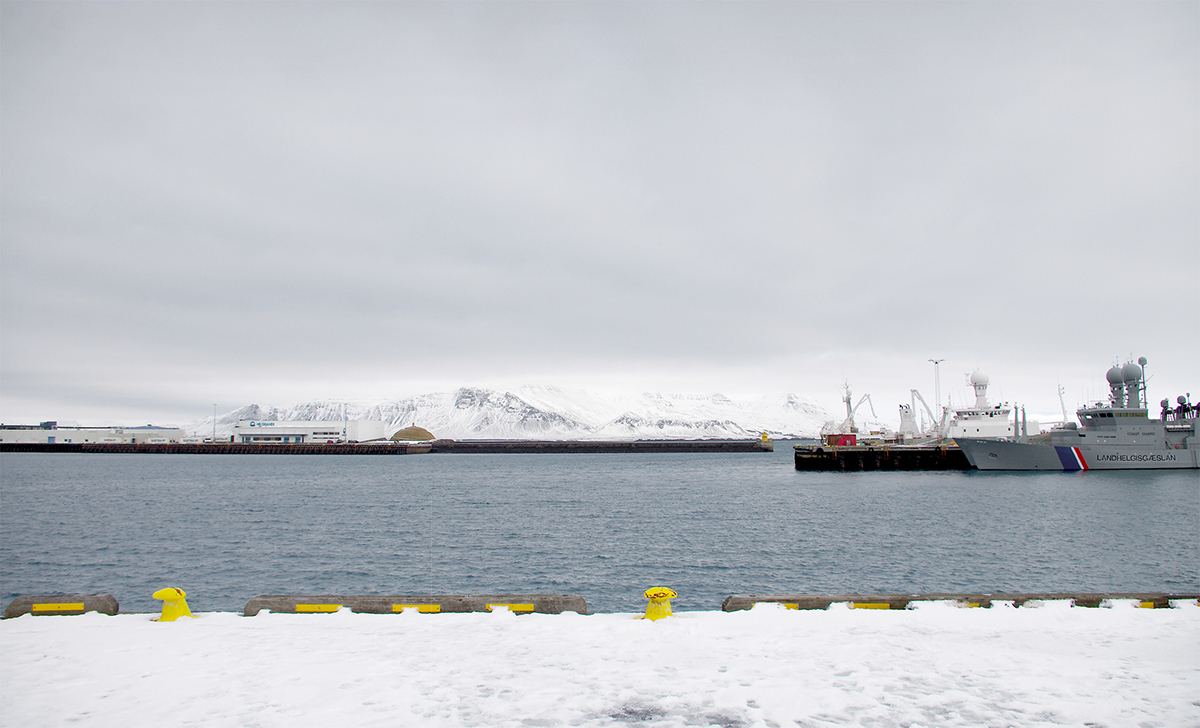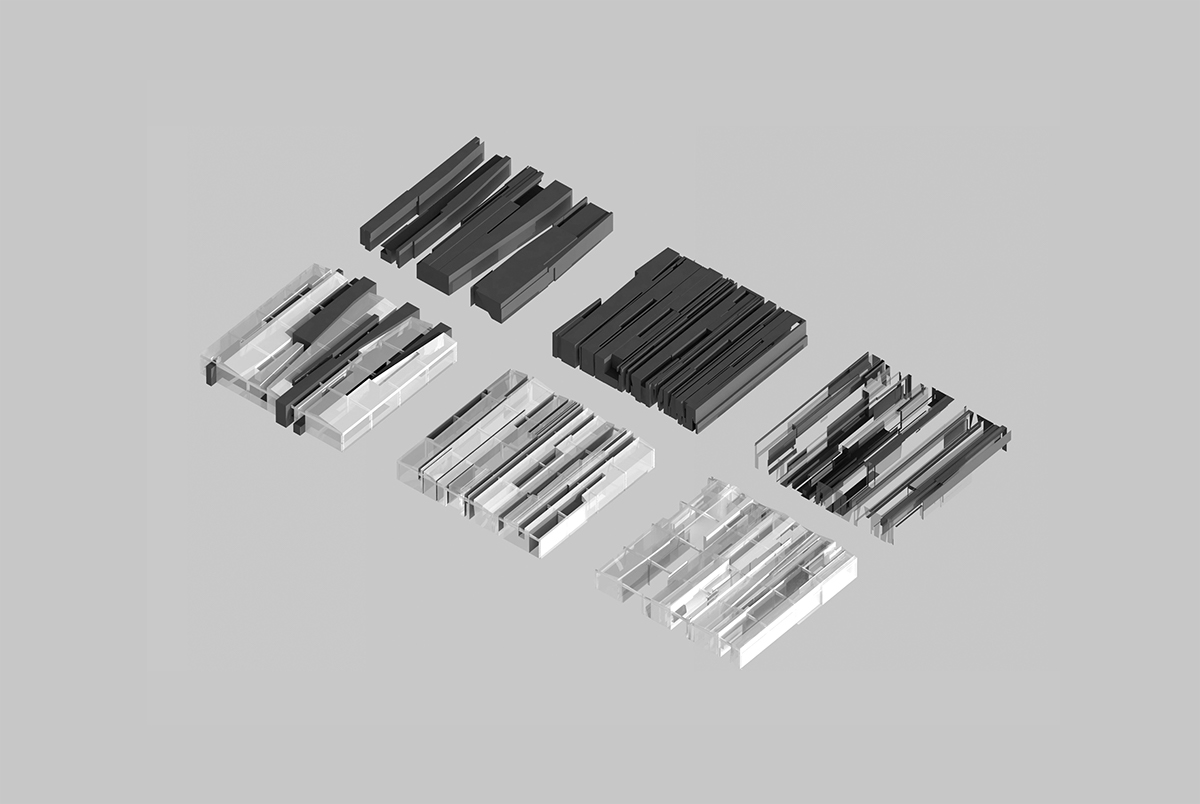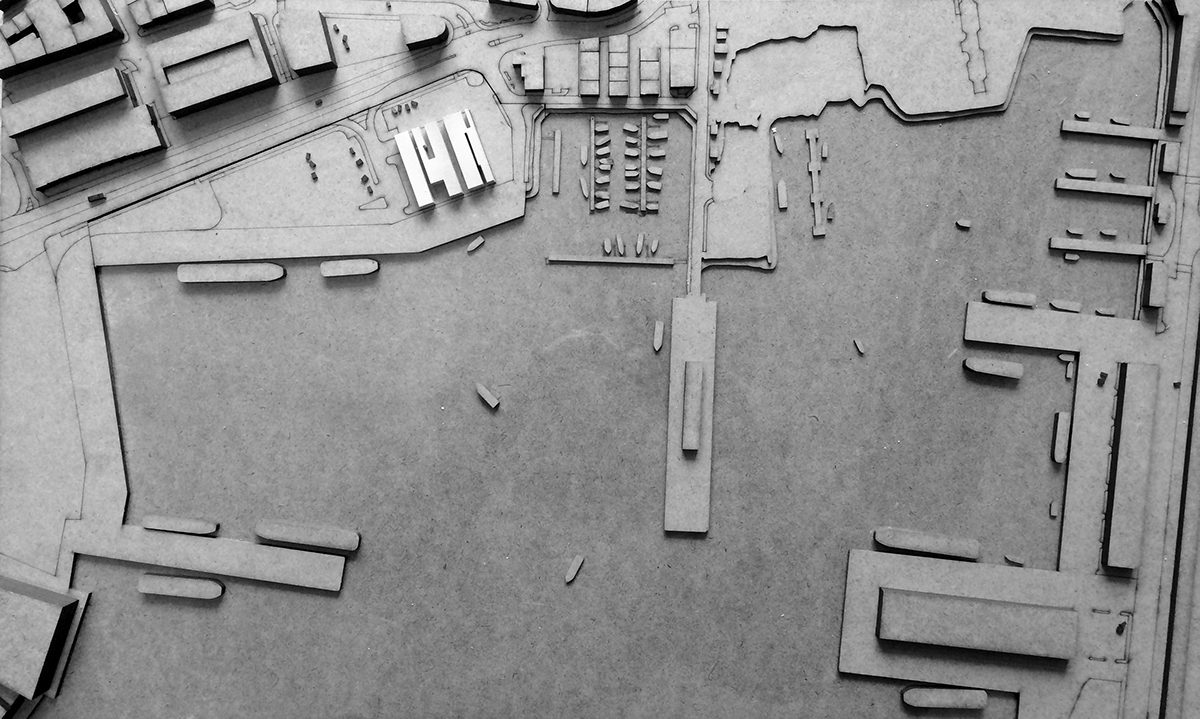Introduction
The project sets out to capture the essence of an area in flux, moving from industry to commercial and residential properties through city development. Elaborating by repurposing a vacant warehouse in Reykjavík, formerly used for the fishing industry in said area. Addressing the city as an entity constantly re-coding through construction and deconstruction. The house will become a platform for marine affairs. Linking the old harbour life with new innovative businesses and ideas in the marine industry. The warehouse will open its doors to the city, engaging the public in the increasingly important role of our shared resource while containing the essence of the old harbour.
The city can be read like a sedimentary layer accumulated for a long time. Whenever spaces are rebuilt or remodeled, evidence of former uses remain. As Hegel indicated, place is time posed in space and human beings experiences innate time through a long contact with place. Accordingly, it can be said that place is not a fixed physical entity but an organic one that is endlessly evolved to be transformed and constantly reinventing. The project attempts to explore the ways to analogise today’s ever-changing urban structure and to acquire the design strategy to restore the continuity of time and space within the realm of the warehouse. The constant reinventing of material in urban development can be seen as a dialogue between constructing and deconstructing, both in the sense of space and purpose. Gordon Matta-Clark’s Conical Intersect cut into two seventeenth-century Paris buildings adjacent to the construction site of the Centre Pompidou opened up residences to light and air, and began a dialogue about the nature of urban development. While something new is being built something else is being torn down. The transient nature of the warehouse becomes a focus point and gives the premise for inventing and deconstructing. As a remark on the nature of gentrification in a broad sense but also an experimental way of conceiving space as a place of constant reinvention.




The Structure
The design of the house seems consistent with the pragmatic requirements of a warehouse of its time. A grid incorporates all the different dimensions evident in the concrete slabs of the facade and roof, the bearing columns and beams but also in the openings. Both in the form of industrial sized shutter doors, round windows and 3 skylights letting in daylight.

I use around 90 procent of the original building. I keep the floor, the walls,the existing bearing structure and some of the roof slabs.

Replacing the roof cladding to add insulation reveals the concrete slabs holding up the roof. By removing and rearranging the slabs I create the cuts.

Two roof slabs are of the same dimension as one of the facade slabs. In that way the grid of the building serves as a measurement tool allowing me to add or remove material.

The interior architecture binds to the existing bearing structure and follows the grid of the house.

The only closed non see-through spaces are cores that contain plumbing, either toilets, kitchen interiors or storage.

I add an exterior cladding on top of the existing exterior in order to add roof insulation and to give the building a new sense of presence.

In dim lighting, the cuts reveal themselves even more giving the exterior and the entrances a stark contrast inviting people in.

Entrance
The materiality I use is thought of as an extension of the warehouse rather than an add on since I still want to keep the essence of the building. Using seamless glass walls and reflective materials allows the user to experience as much of the original warehouse as possible. Upon entering the house you travel along a cut that points your eye through the building. The main entry exposes the dual nature of the building since you have the fish market on your left side and the administration of the building on your right, the old, or the more conventional harbour coexists with the new role of the building and gives you an introduction of the spaces before entering.

The Event Space
The glass materiality of the Maritime Centre allows the user to experience as much of the original warehouse as possible while letting different spaces and functions seep into and out of each other. Curtains can be used to block the transparency and add to sound qualities. The event space is a multifunctional space intended to house diverse event requirements. It can be split in a lecture hall and an exhibition room but can be extended into one big event room (see plan drawings) for concerts or bigger exhibitions. It also has the possibility to open up its side walls to open up to other spaces.

The Fish Market
The fish market exposes the raw spacial qualities of the warehouse. Making use of pre existing windows to let in daylight. It faces the city and has its own entry. It can also serve as a fish handling space when needed allowing the public to observe the traditional harbour activities from the restaurant or the workspace lounge on the first floor. The market can open its doors to the restaurant extending it and vice versa.

Restaurant
The concrete floor is kept in its original state with its palimpsest through different tones of painting and tear but a coating of epoxy is added, making it glossy, being consistent with other materials in the house. The restaurant/café is one of the spaces where the public and the workers coexist. A visual trajectory is kept between the offices on the first floor and the guests in the restaurant. I have added glass to the large industrial shutter doors that can be closed or open extending it to the small boat harbour outside. From here you have a view into the fish market that can be opened and extended into the restaurant if needed.

Library
You experience the cuts through openings that let in daylight exposing and emphasising public spaces below. Between the library and the event space your view extends through the building. The library houses the archive of different books growing the knowledge output of the building. The spaces should then grow in a self-organising manner with furniture and other things that people will bring.

Workshops
Some cuts are narrower but extend your peripheral through the building. It was important to have the space experience diverse but also serving the original warehouse. The workshops contain both heavy machinery and lighter tool stations for diverse use for the public or the in house workers.

Facade
In terms of the exterior environment I wanted to give the house a new sense of purpose and relevance. Since it is necessary to add insulation I add an exterior cladding on top of the existing concrete slabs of polished aluminium. It would give a a soft reflection of the environment making the warehouse become a part of it and disappear into it. Making it light and ever changing. Different lighting and weather makes the facade ambiguous but also gives it a sharpness indicating at its innovative inner workings. The cladding is also a reference to industrial materials from the fishing industry and with time the use and tear of it would add a layer of time and usage.

I wanted the house to have a visual dynamic to its transformation, a feeling of deconstruction, to find a signature that I could apply to the building. A method of interacting and interfering with the existing structure while being relevant to the urban and ideological aspects of the project. To chip away at the surface of the warehouse is to anagolize the shift of construction and deconstruction in the urban fabric, while old buildings are being torn down new buildings are being built. A comment on the nature of urban development and the contradictions between the old and the new. I wanted to deconstruct it by cutting away existing material revealing its inner workings. These cuts reaching from the front of the house to the back become a certain pulling rope between the city and the ocean strengthening the concept of the two merging.

Further more by cutting up the warehouse I dissect it into smaller entities. Bridging the gap between the large scale and the small scale in the surrounding environment. When the area will be developed further with residential and commercial housing a smaller scale will help the warehouse adapt to its new surroundings.
For the interior of the warehouse, the cuts would become means to let in daylight and separate spaces. They would give you an introduction of the spaces while entering giving a feeling of the play between the inside and outside. The cuts also help with decreasing the hierarchical order by leading you into the middle of the building.

The program incorporates a: fish market, a restaurant, a lecture hall, exhibition space, workshops, a boat repair space and open and closed workspaces.
It was important to keep the ambiguity and the double meanings found in heterotypic spaces but also to include the self-organising manner of the warehouse. This is done by juxtaposing spaces. Placing the fish market next to the administration observable while entering the house. Placing the boat repair dock next to the exhibition room. This decreases the hierarchy and gives the user an experience of being between the two worlds.
Another important aspect was to make spaces overlap both for the affect of ambiguity but also to give the spaces a multifunctional property so the house could adapt to any different scenario. The Lecture hall and the exhibition room can be combined into one big event space via a moveable wall separating the rooms. It can also float into the library or the foyer by opening up the sidewalls allowing the event room to merge with the ground floor creating one big space. The fish market can open its doors to the restaurant and vice versa extending it or be used for the docking and handling of fish allowing visitors to observe the practise. The workshops are both intended for the fish industry as well as the public and the innovators inhabiting the house.

The first floor is inhabited by innovative work in the form of open and closed offices The functions of the house can therefore alter after demand. A festival or a conference can inhabit the house for a week while being used in more conventional ways at other times. The house should therefor be open enough for different things, events and ideas to be born.


Concept drawings
The spacial qualities meet with the program of the building in my first drawing material. Here the program meets the structure in markings and traces insinuating at spacial and programmatic qualities coexisting within the drawing.

lines and surfaces seep into, and out of each other hinting at possible outcomes for plan drawings.The program would also inhabit the double meaning and ambiguity investigated in the drawing material.


Concept drawings
In the same way Matta Clark used conical cuts to reveal new aspects of existing buildings I wanted to find a signature that I could apply to the building. A method of interacting and interfering with the existing structure while being relevant to the urban and ideological aspects of the project . My first drawing material became a tool to implement different kinds of signatures. In that sense my drawing material started to investigate the possibilities of the negatives. The double meanings and contradictions contained in the space, the heterotobic qualities.

These tools would further develop into three dimensional studies which could then be applied to the warehouse. chipping away at the surface, cutting it up, or implementing alien structures into the existing building. different prototypes and studies led to more ambiguous drawing material that would come closer to the program and the existing structure.






The old harbour
Ever since its initiation in 1917, the role of the old harbour in Reykjavík has been evolving. For decades it was Iceland’s main hub for import and export of fish as well as the centre of the fishing industry. Now, the main export/import hub has moved to eastern Reykjavík and many of the former fish-based-industries in the harbour have been overtaken by unrelated activities.

The old harbour is gradually becoming a bigger part of Reykjavik’s centre and an aspect of its cultural identity. The area is recognized as of one of the key areas for further development in the new city development plan 2015-2030. As a result many of the former buildings serving the fish industry will be torn down or repurposed to make way for residential and commercial housing. There is an ongoing discussion from city officials concerning the future role of the building.
