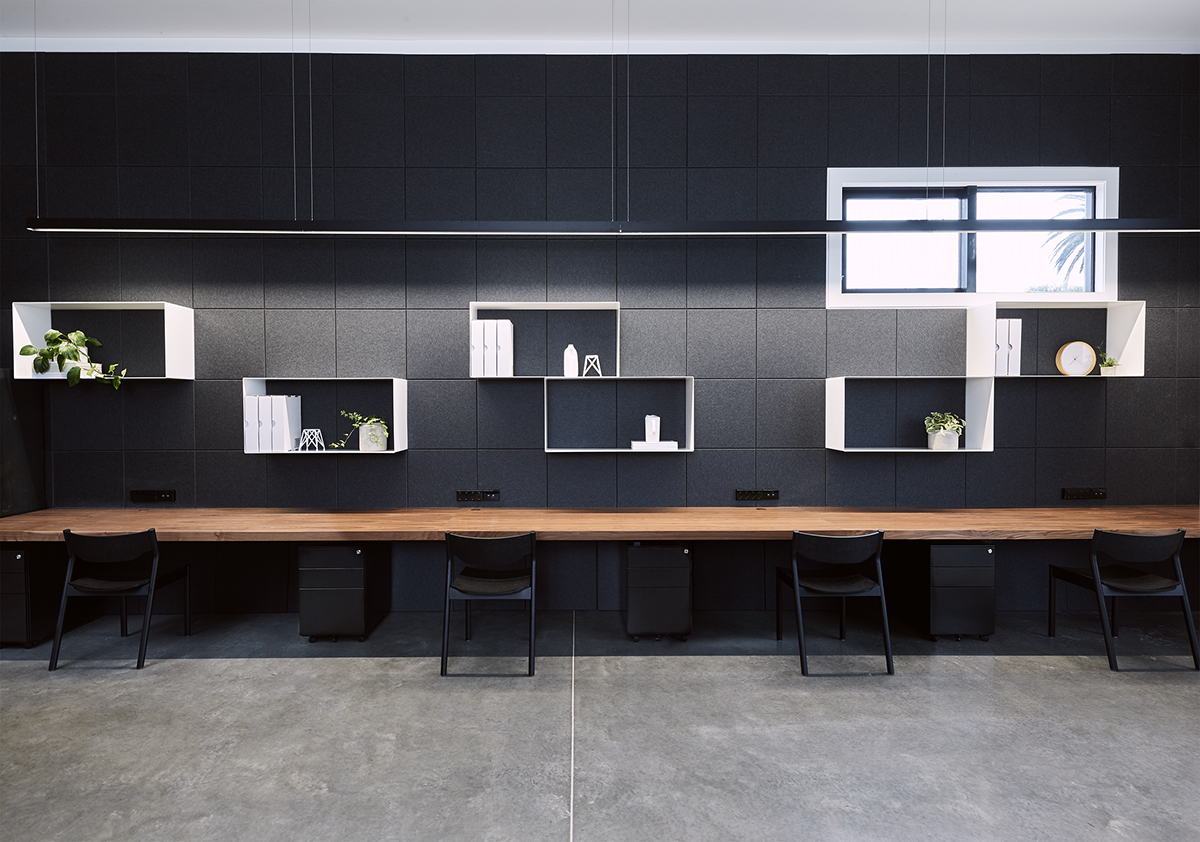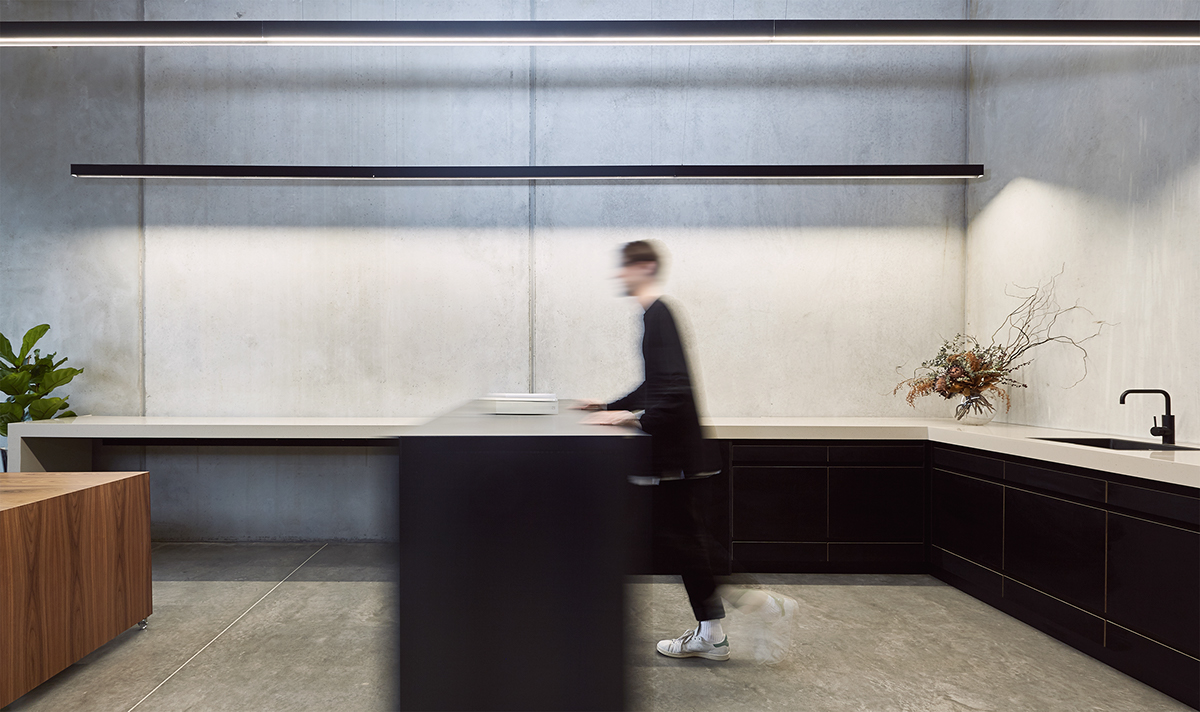











A beautifully minimal space driven by material tones.
Sugar Lane Studio is a dynamic space that is a combination of multiple working environments which provide the flexibility for collaborative working and hosting social events within a small space.
The approach was as much refined in form, as it was in material selection. We wanted the space to be a textural experience, celebrating the tactility of materials with a kind of honesty that you only see when exposed. A neutral palette directed the fit-out from the onset, with the intention of highlighting the variety of work the client produces, by creating a complementary backdrop for their work to shine.
A continuous long desk allows for inclusiveness in work, while the standing desk and meeting table slide within one another and overlap, to meet the requirements of the space. A hanging-planter system, and pair of bespoke break-out chairs, sit next to the entrance and soften the space, providing an area for down-time. The space is a testament to the client and in essence, an embodiment of their work.
Project location: Sugar Lane, 31 Rawene Road, Birkenhead, Auckland.
Photography: fraserchatham.com


