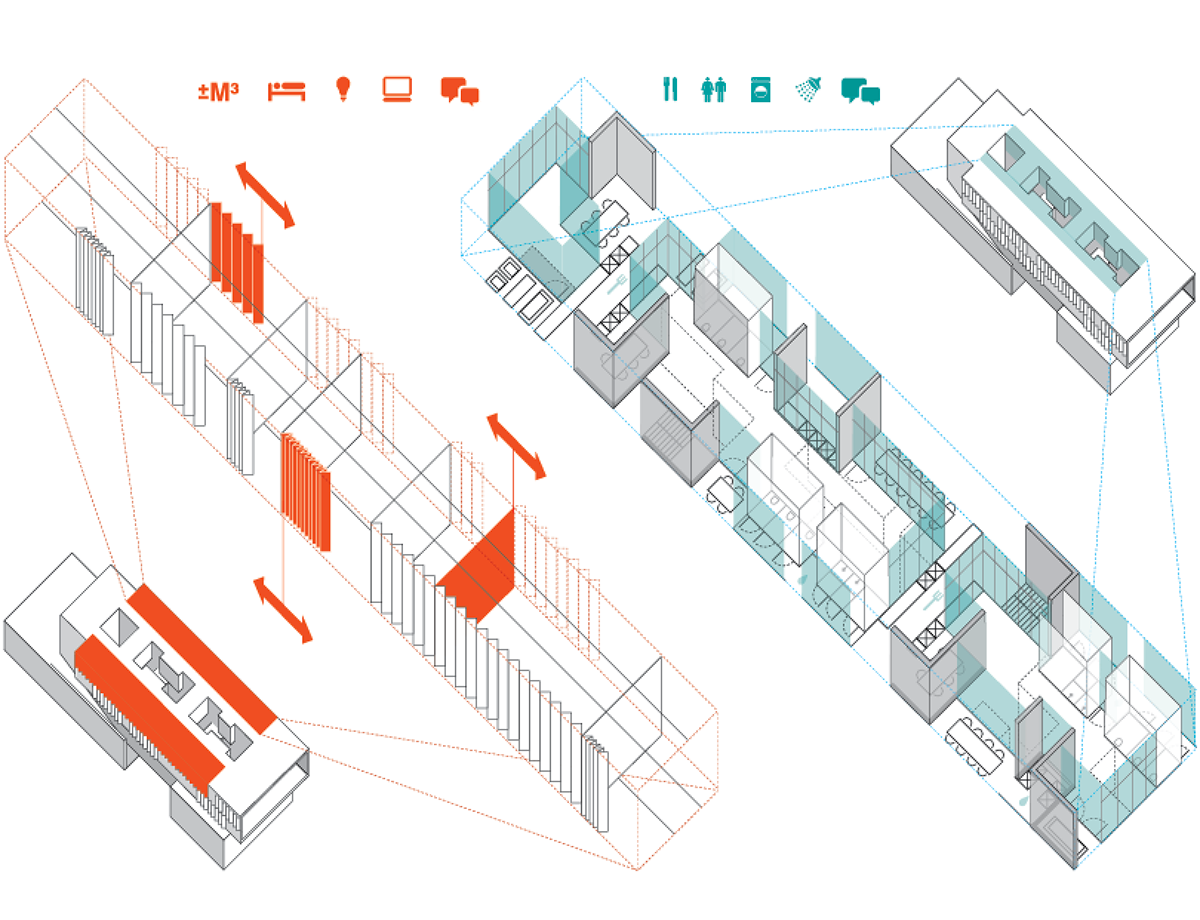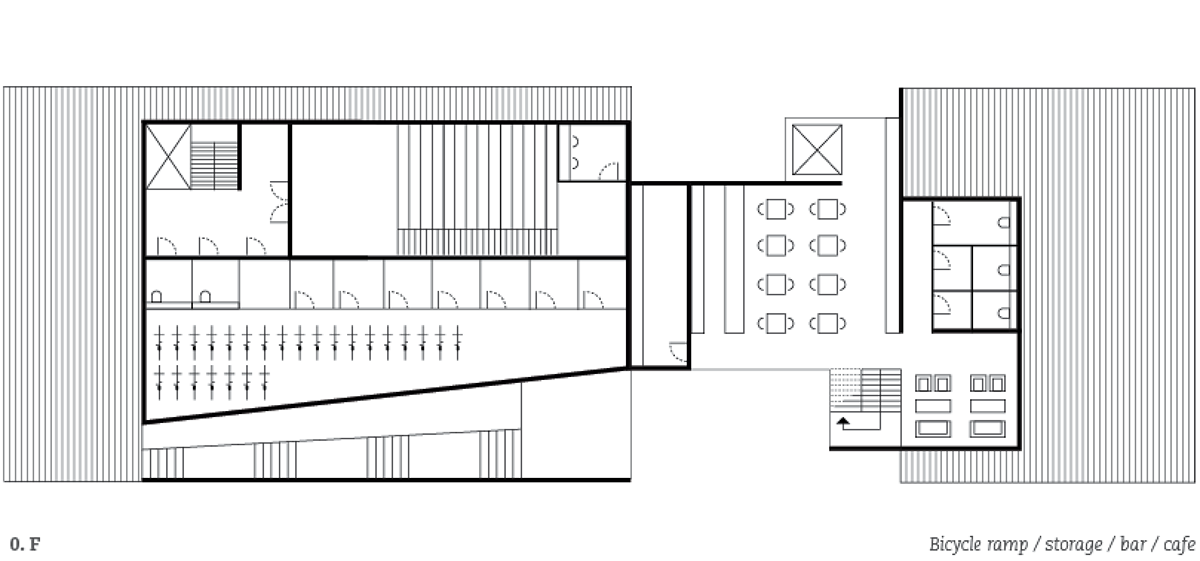
In my search for a fitting architectural prototype I was inspired by the ”Idea-house”, or house of entrepreneurs, that was established in 2009 as a joint venture between the University of Reykjavík and the Iceland Academy of the Arts in one of the old fish factories of the Old Harbour. The official goal of the Idea-house was to create 50 small businesses and 500 jobs in two years. A free housing was offered on the condition that the users would freely cooperate and share ideas. Although the goal was not fully reached, the Idea-house has stimulated many small ventures, established strong social and professional ties among groups and individuals, and a wealth of ideas to be further developed. I also studied the city building block which inter alia revolves around the concept of ”commons”, i.e. a central service area for all. With the above in mind, I set out to design a living–and–working complex for students and young professionals to be erected in the Old Harbour.

Ever since its initiation in 1917, the role of the old harbour in Reykjavík has been evolving. For decades it was Iceland’s main hub for import and export of fish as well as the centre of the fishing industry. Now, the main export/import hub has moved to Sundahöfn in eastern Reykjavík and many of the former fish-based-industries in the harbour have been overtaken by unrelated activities. However, still, a lot of fish moves through the old harbour every year and it also functions as a service area for various types of vessels. Although, the old harbour has to some extent been a part of Reykjavik’s centre and an aspect of its cultural identity – and this dimension recognised in the new General Plan – its development has so far been rather haphazard. I felt it was important to consider how the harbour could more efficiently provide modern city living, while at the same time preserving its history and cultural heritage.

1 Recipe
The size of your living/work space is based on your personal preference. Work and living arrangements are decided through dialogue where idea sharing is encouraged. Shared spaces call for intimate living arrangements that may spark collaboration in a skill sharing and innovative way.
The size of your living/work space is based on your personal preference. Work and living arrangements are decided through dialogue where idea sharing is encouraged. Shared spaces call for intimate living arrangements that may spark collaboration in a skill sharing and innovative way.
2 Group forming
I create a frame around the people, hence building the platform needed for communication between inhabitants, allowing group forming to occur naturally through idea sharing and other social activities.
I create a frame around the people, hence building the platform needed for communication between inhabitants, allowing group forming to occur naturally through idea sharing and other social activities.
3 Idea to product
This system is part of a bigger network where interactions between the harbour community and other groups help the innovative groundwork to fully flourish into its intended outcome.
This system is part of a bigger network where interactions between the harbour community and other groups help the innovative groundwork to fully flourish into its intended outcome.

1. The site is one of the docks in the harbour area in Reykjavík.
2. I lift it up to emphasize the communal purpose/idea of the place.
3. I use the building block as a model thus creating a multi functional core in the center.
4. The first floor is intended for public use.
5. I alter the shape of the building to allow traffic in, and around it .
6. I create pathways between the two halfs through kitchen areas to allow better circulation and interaction between the inhabitants.
7. multifunctinal balconies cover the south facade, serving all the inhabitants.
8. I have freed the living/working quarters of the functions that usually pin them down. Hence, these can be flexible in size depending on the needs and means of the inhabitants at any given time.
9. Shared ”wet rooms”, i.e. all rooms that need plumbing’s (kitchens, WCs, showers and washing rooms) are clustered around the house centre.

Its main novelty is that it does not have fixed living quarters of set size, but rather movable walls and sliding doors that can be arranged to create living quarters of different sizes, depending on the needs of the inhabitants.
The second and third floors are the living/working quarters of the inhabitants. Shared ”wet rooms”, i.e. all rooms that need plumbing’s (kitchens, WCs, showers and washing rooms). By clustering the wet rooms around the house centre, I have freed the living/working quarters of the functions that usually pin them down. Hence, these can be flexible in size depending on the needs and means of the inhabitants at any given time. The flexibility is assured with movable walls and sliding doors. The central commons and flexible living/working quarters will ensure maximum efficiency of the complex as individual homes. This will also create conditions of dialogue among the inhabitants.








