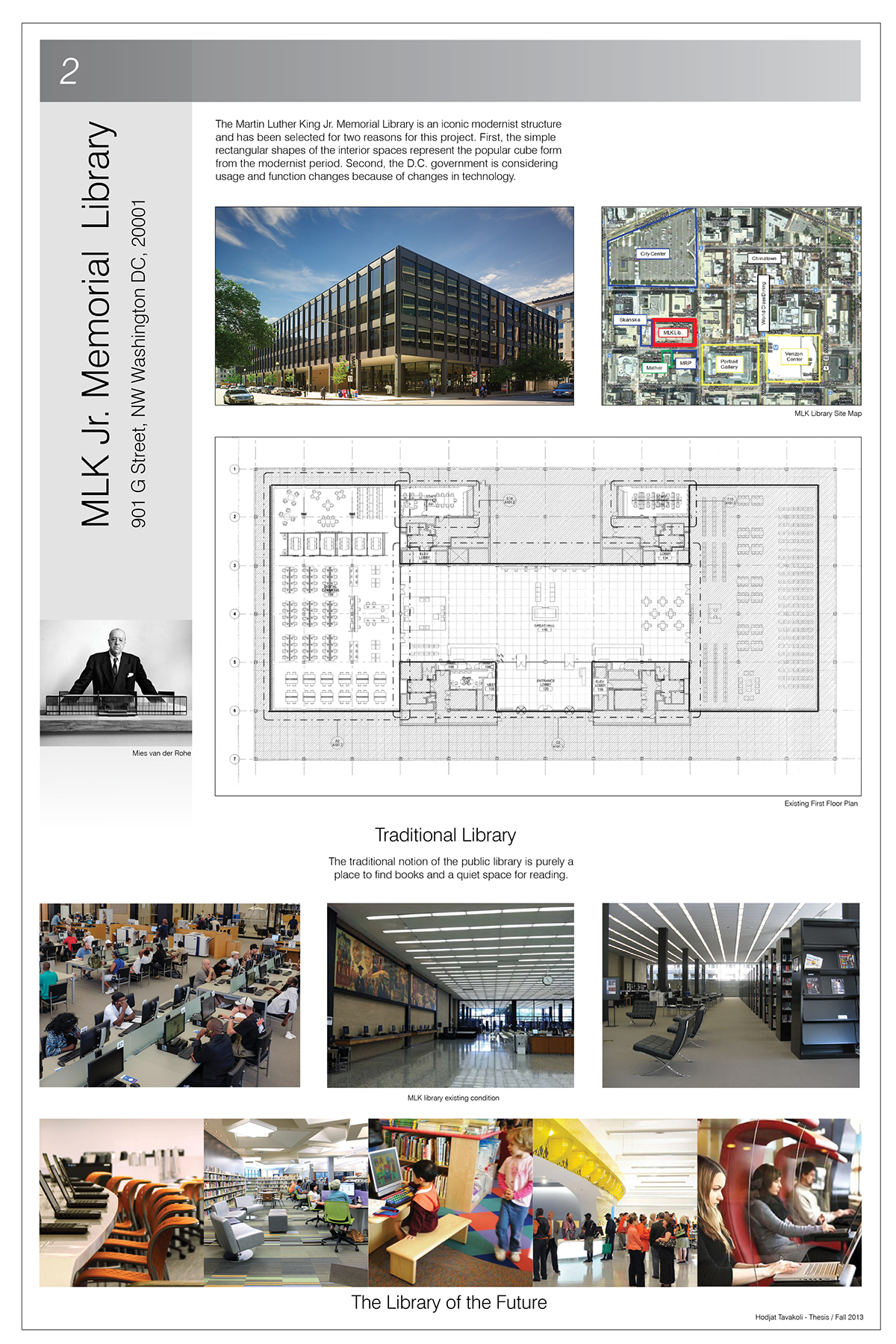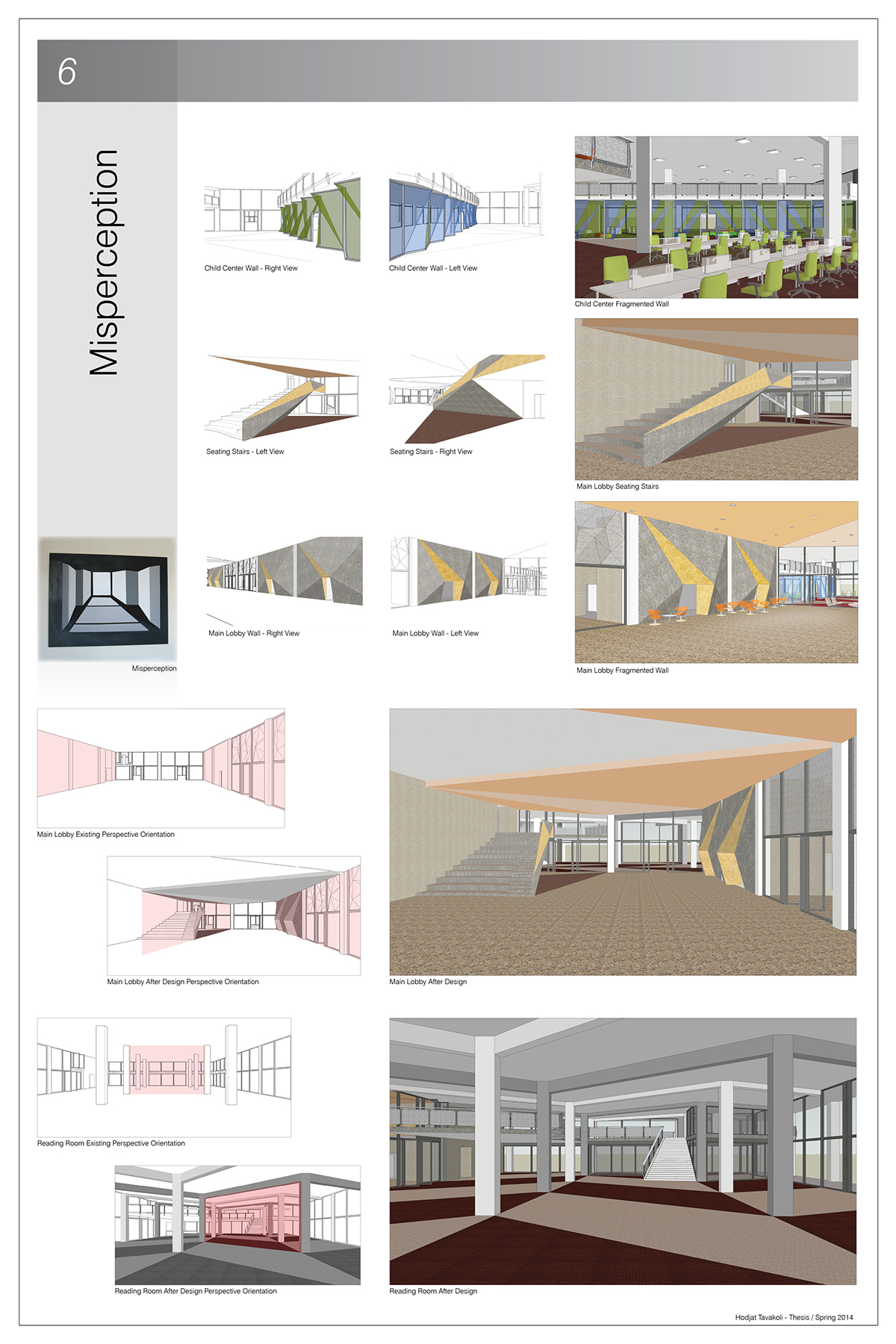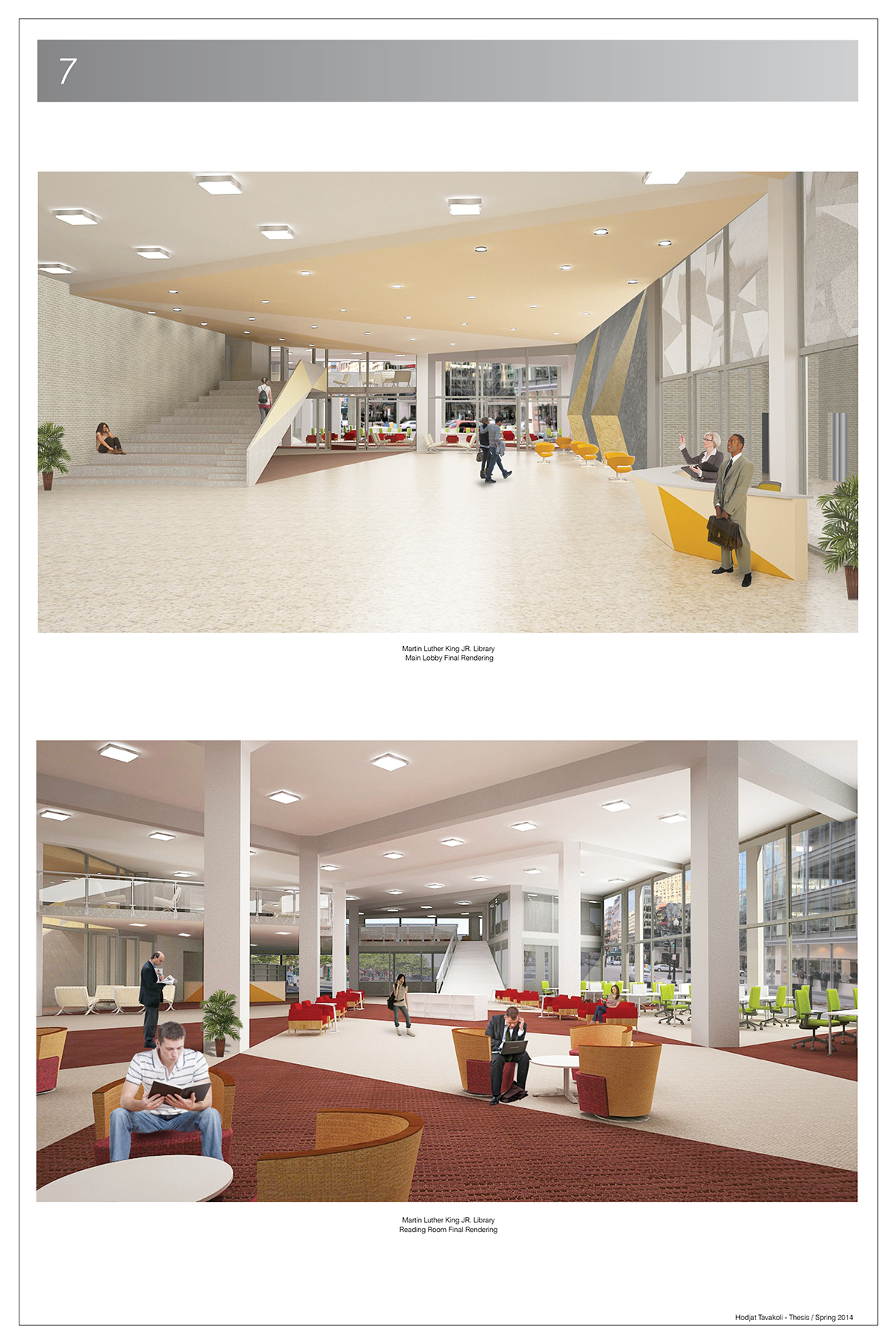Spatial Delusion
Today, living conditions are widely affected by population growth and economic situation. Consequently interior spaces are decreasing in size. Contemporary man regularly lives inside a small box, but in a modern urban building with a magnificent exterior. “The builders of traditional societies shaped their buildings with their own bodies in the same way that a bird molds its nest by its body”. But living in modern interior space require something more - a new vision and a new perception of the space.
Thus, in addition to aesthetics and ergonomics, problematic size conditions of interior spaces become the biggest obligation of the interior designers. They improve interior spaces to meet the needs and preferences of the inhabitants. The wide windows, foldable furniture, multi-tasking equipment, bright colors and artificial lights are all designers’ suggestions for expanding the spaces. But the box still is a box.
Due to the limits of space in modern societies; the next stage of the interior design deliberation should focus more on the psychological aspects of depth perception through space. In this regard, manipulating an interior space through illusion, including the illusion of scale, distance, and anamorphosis (the creation of an artificial horizon), distorts the size, depth and scale of an interior environment and can expand small spaces, minimize large ones or simply create unexpected visual interest.

The Martin Luther King Memorial Library is an iconic modernist structure and has been selected for two reasons for this project. First, the simple rectangular shapes of the interior spaces represent the popular cube form from the modernism period. Second, the D.C. government is considering usage and function of the library should change because of changes in technology.

The goal of this project is to create an interactive relationship between the surfaces of the interior elements such as walls, floors, ceiling and railings. In contrast with the simple cubic form of the existing interior structure, stretched irregular geometric shapes for the surfaces provide a way to control the depth perception from different points of view in space. The juxtaposition, reflection and refraction of the angular surfaces create kind of visual confusion and interest in interior environment.

Main Lobby Stairs Model
The seating stair is an adapted conceptual model for the actual interior of the main lobby. This structural stairs In spite of connecting the main hall to the lofts in reading rooms provides a set of seats for the open stage in both sides. In addition, form of the stairs and its reflection on the floor delivers different depth perception from the middle of the hall and its two sides.

Fragmented Geometry
As opposed to the ordered rational forms of Modernism, fragmented geometry has been described in Deconstructivism as extension of interest in radical formalism. This type of design in addition to providing multiple perspective view in space, represents a sense of freedom, which is the most memorable quote from Martin Luther King JR.

Origami Models
These series of origami (technique of folding paper) models represent different forms of walls for interior spaces. Fragmentation of the wall surface provides an opportunity to create visual interest in space via playing with light, shadow and reflection. Moreover this type of wall is a way to control the size of the space.



