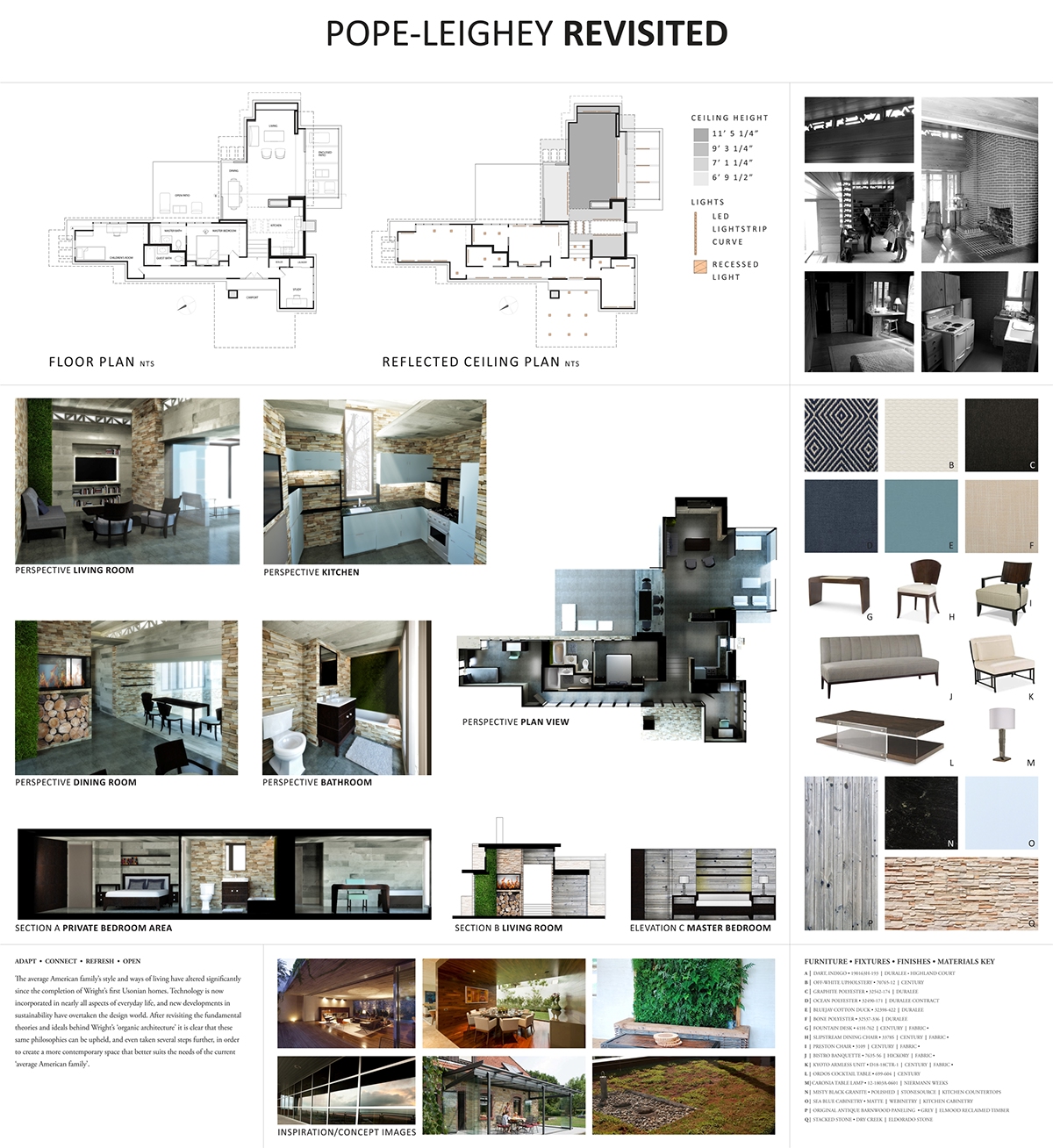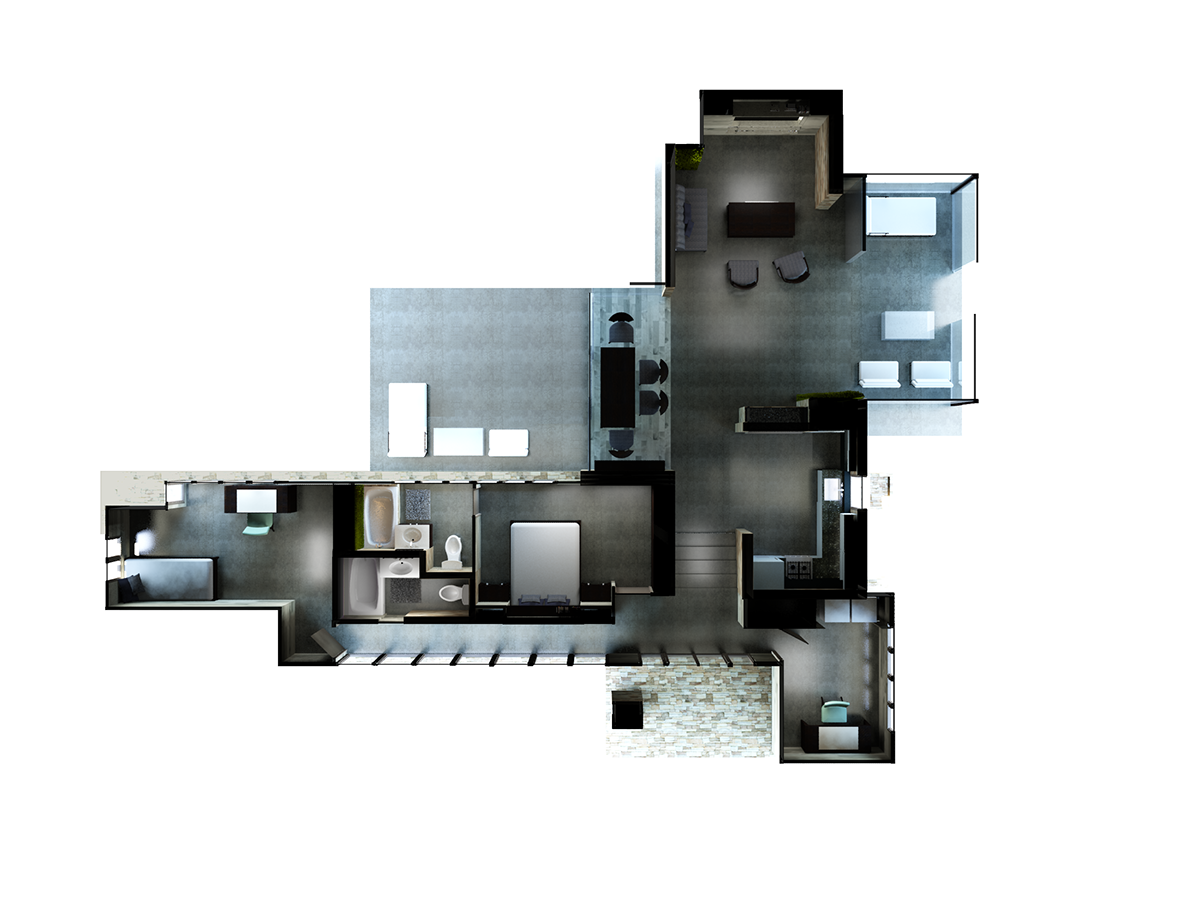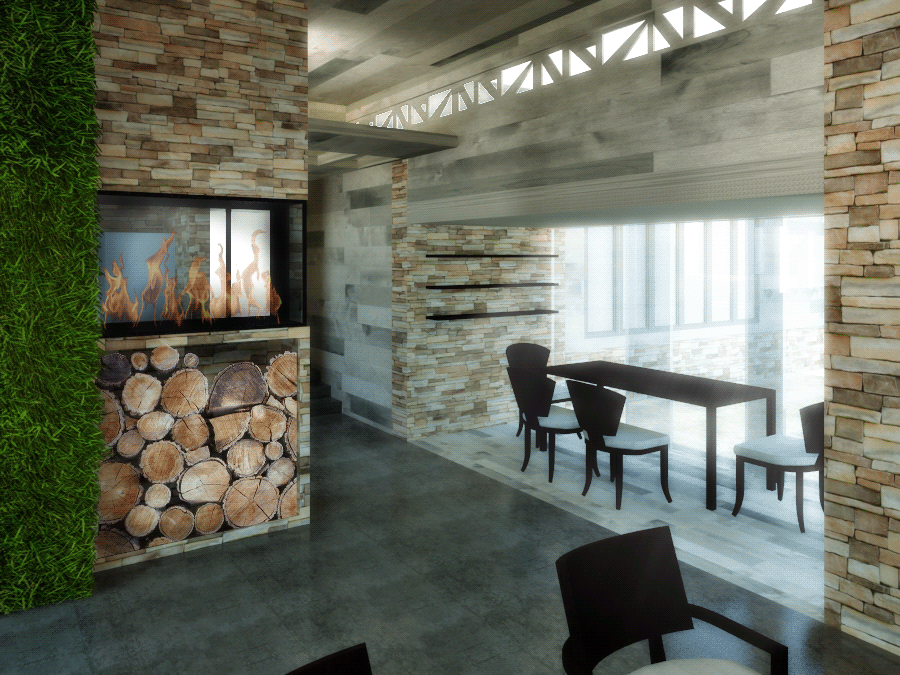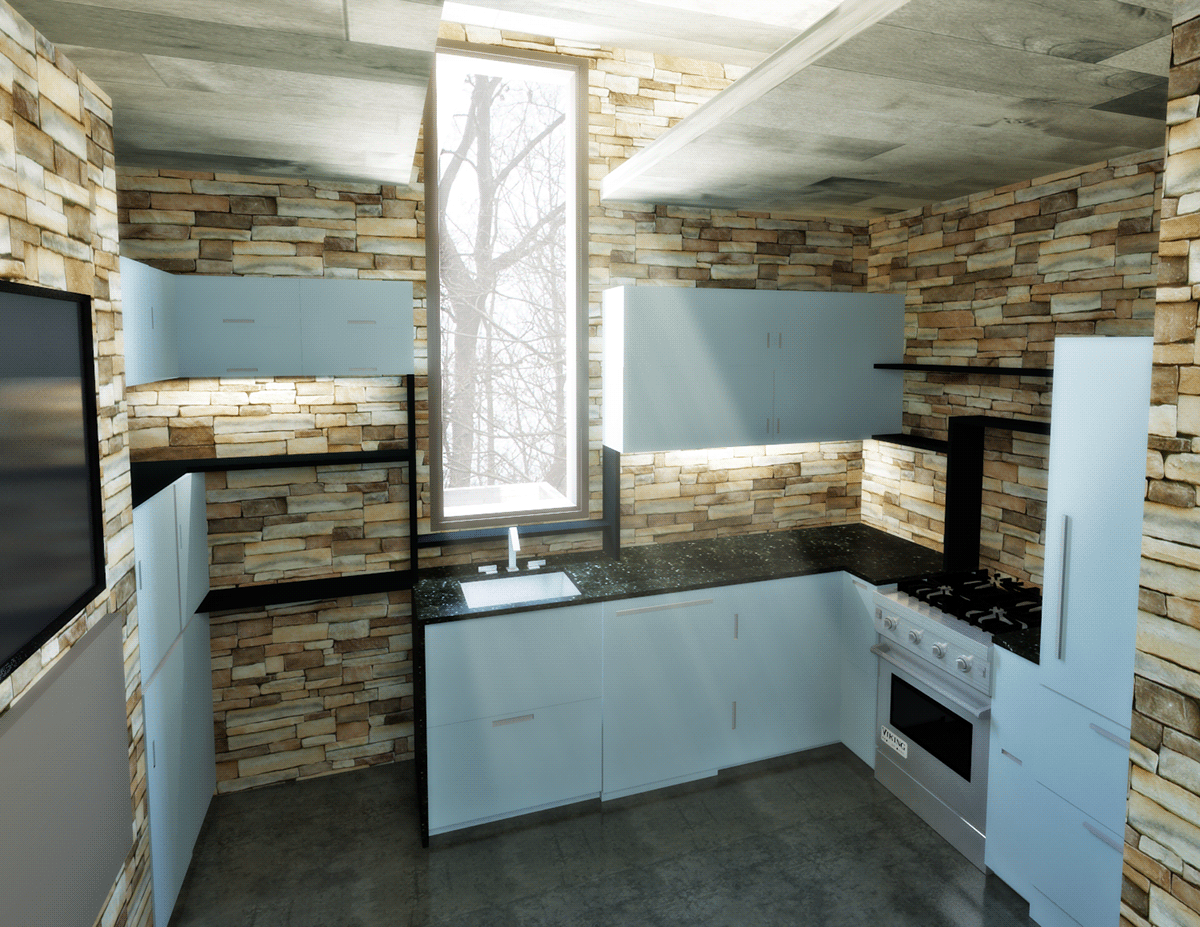



New Floor Plan
Pope Leighey House by Frank Lloyd Wright.
The main architectural alteration takes place in the private area. The master bedroom is shifted to create a space for the bathrooms between the master and the children rooms. The two baths are designed, one for the master bedroom and the other for the children as well as guests. The outside wall of the narrow corridor to the children room is replaced by window wall to optically enlarge the space.
The modern technology allows to reduce the area of the utility room that accommodates boiler in order to provide more space for the kitchen. The kitchen is more opened towards dining area and was connected to the living room through the fireplace. The windows in living room are replaced by sliding glass walls to more open the space.
The modern technology allows to reduce the area of the utility room that accommodates boiler in order to provide more space for the kitchen. The kitchen is more opened towards dining area and was connected to the living room through the fireplace. The windows in living room are replaced by sliding glass walls to more open the space.

Living Area Rendering
Pope Leighey House by Frank Lloyd Wright
The focal point of living area is entertainment wall with tv and bookcase. Room is furnished with furniture from Made in: America manufacturers. The furniture selection is based on simplicity, clear lines and minimal decoration. There is a patio enclosed in glass retractable walls adjacent to the living room. The desing of the wall perforation had been changed to simpler and modern geometric design.

Dining Area Rendering
Pope Leighey House by Frank Lloyd Wright
The original fireplace is lifted up and the back wall of the fireplace is removed to create see-through fireplace that would more open the space of living room as well as connect it with the kitchen. The stone was used as a replacement of the brick to refresh the house and achieve a more modern look.
Frank Lloyd Wright’s basic idea was to connect the inside and outside of the house. We replaced the windows by glass retractable walls that allow the light to flow into the interior. We also re-envisioned this idea by adding the green living wall to the inside of the house. Frank Lloyd Wright also used the perforated window panels to decorate the house. The motif of the panels is updated to be more modern and simple.
Frank Lloyd Wright’s basic idea was to connect the inside and outside of the house. We replaced the windows by glass retractable walls that allow the light to flow into the interior. We also re-envisioned this idea by adding the green living wall to the inside of the house. Frank Lloyd Wright also used the perforated window panels to decorate the house. The motif of the panels is updated to be more modern and simple.

Kitchen Rendering
Pope Leighey House by Frank Lloyd Wright
The original kitchen looked disproportional as it was very small with very high ceiling. The kitchen is now opened towards the dining area. That way, the lower ceiling from the hallway flows into the kitchen. The cut outs in the ceiling are created and illuminated.
The kitchen is now larger as the utility room size was reduced.
There is see-through fireplace that connects the kitchen with the living room. Additional workspace is folded under the fireplace.
The kitchen appliances are made in America as well as the kitchen cabinets.

Rendered Section thru the Private Bedroom Part
Pope Leighey House by Frank Lloyed Wright
The master bedroom remained nearly the same size as original one. However its private bathroom was added. The green living wall is placed above the bathtube as this green feature becomes an important detail that flows throughout the whole house.
The bedroom is furnished with Century furniture - the Made: In America manufacturer. The bathroom accomodates Kohler fictures and furnishing.
Walkthrough
Pope Leighey House by Frank Lloyd Wright


